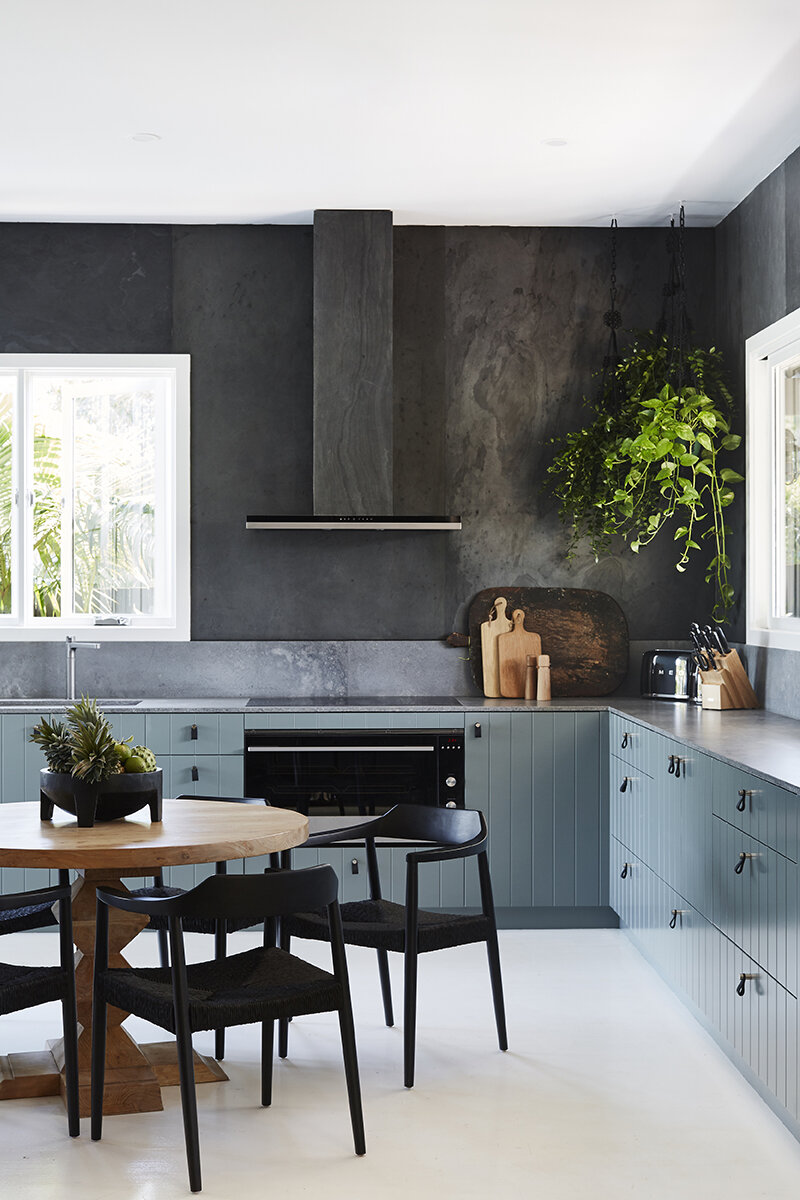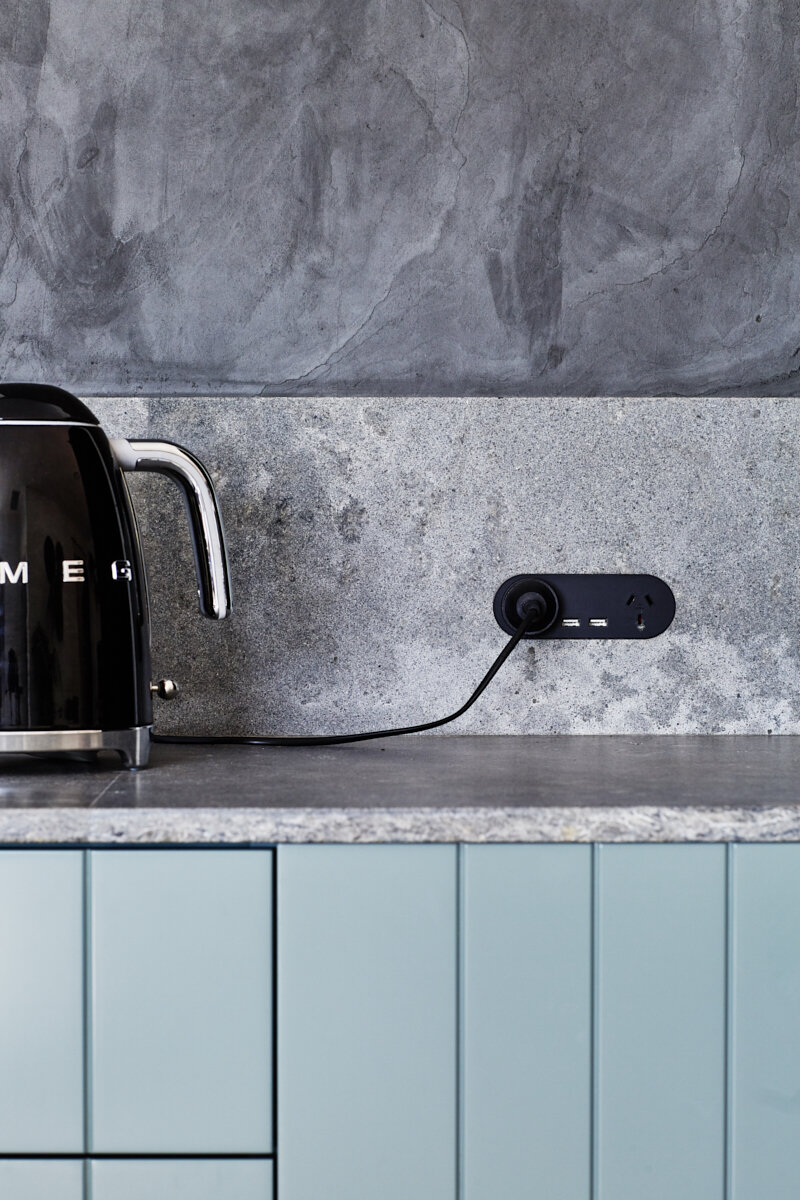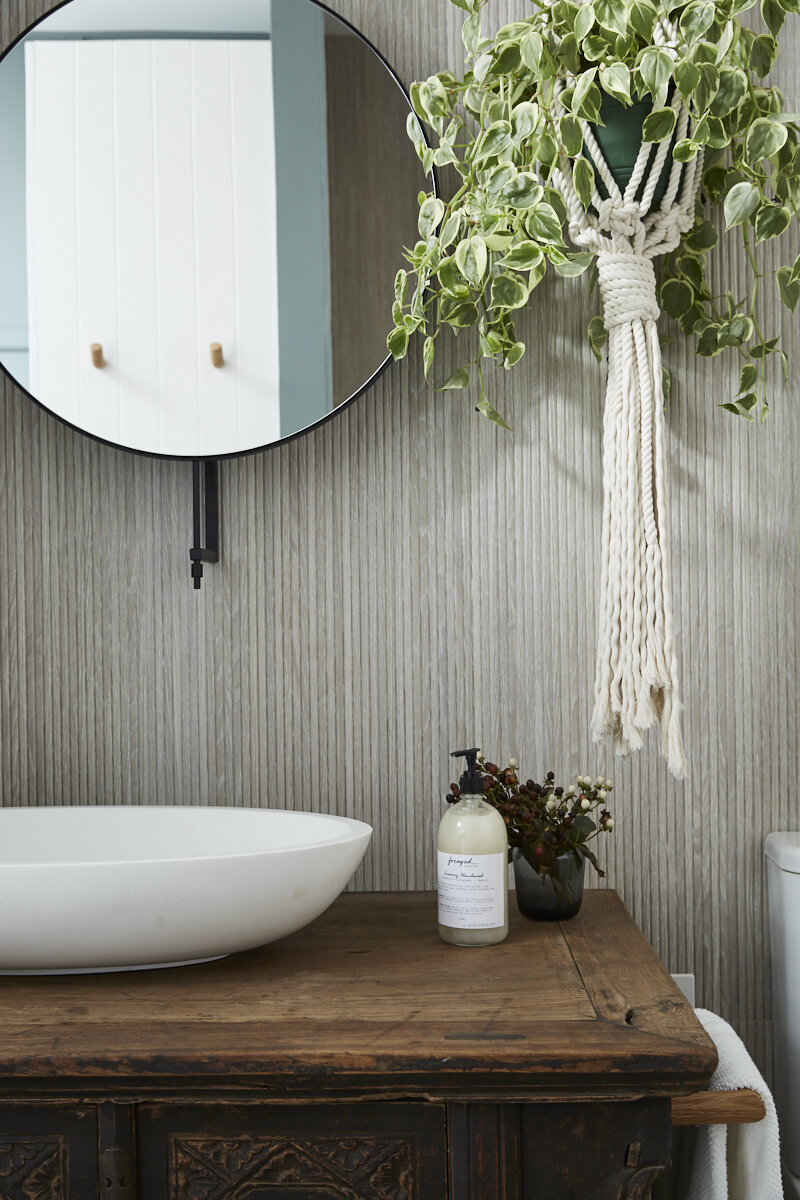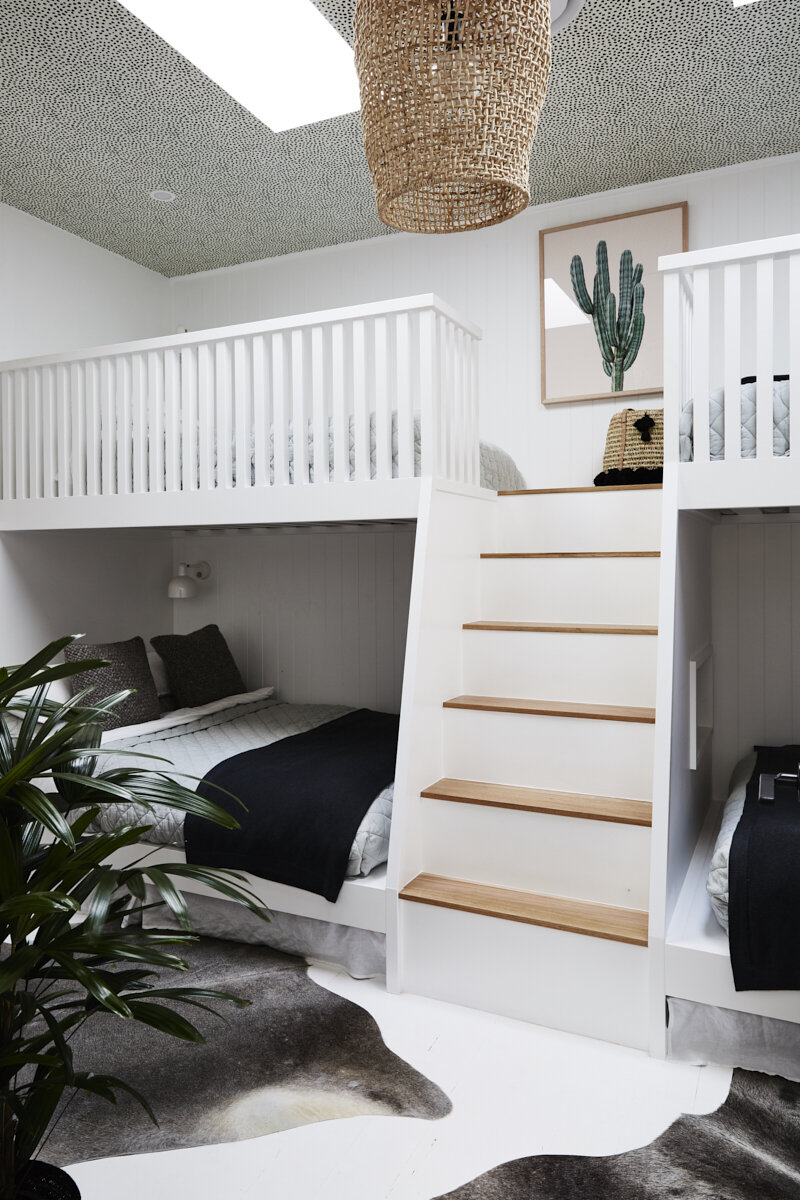
Barefoot Bay Cottage
The Barefoot Bay Cottage is the first holiday house to be designed and built for boutique accommodation business, Barefoot Escapes. The exisiting cottage suffered from a poor layout and lack of natural light. Working with the design team at The Designory, the newly renovated three bedroom cottage is a north facing home which has been designed to capture the sun and the cooling summer breeze. Inside, the home is light-filled, open plan and imbues instant calm with a luxe palette of coastal and hinterland tones. The cottage features open plan living, dining and kitchen areas, three spacious and beautifully furnished bedrooms along with two resort-style bathrooms and a luxurious outdoor bath. The outdoor spaces are perfectly positioned to maximise the coveted beautiful year-round Byron Bay climate. The large covered entertaining spaces offer oversized built in bench seating, multiple lounges, hanging chairs, a 10-seat outdoor dining table, plus an outdoor bath tub and shower. Handcrafted by the B2 Construction team every square inch of space has been maximised to ensure ultimate living space throughout. Another stunning addition is the in-ground plunge style swimming pool, which the B2 Construction team repurposed from a concrete water tank.
The brief was to create a unique house with the luxuries of “holidays” but all of the functionality and detail of a design-led home. The completed house needed to be able to be enjoyed regularly by the owners and their family but also be financially self-sustaining by sharing it with others via the owners newly created boutique accommodation business, Barefoot Escapes. We needed to create a space that delivered all of the sense of luxury the owners could imagine but in a pared-back way creating a true home away from home where the family, and guests, could disconnect to reconnect.












































credits
Building: B2 Construction
Design: The Designory
Hotelier: Barefoot Escapes
Photography: Jessie Prince