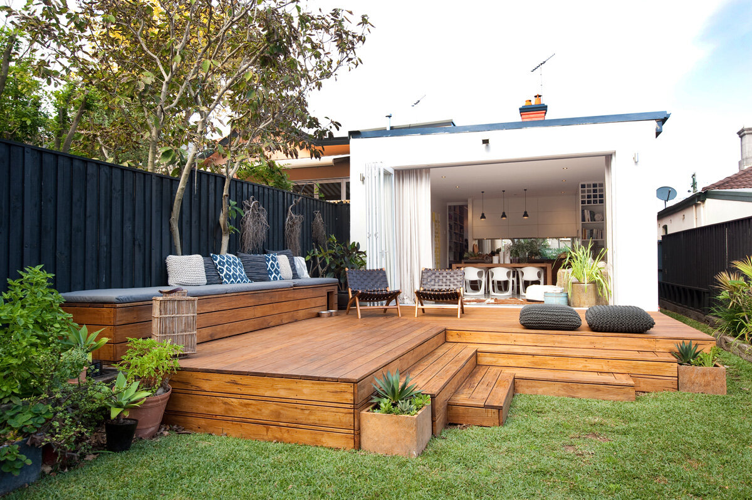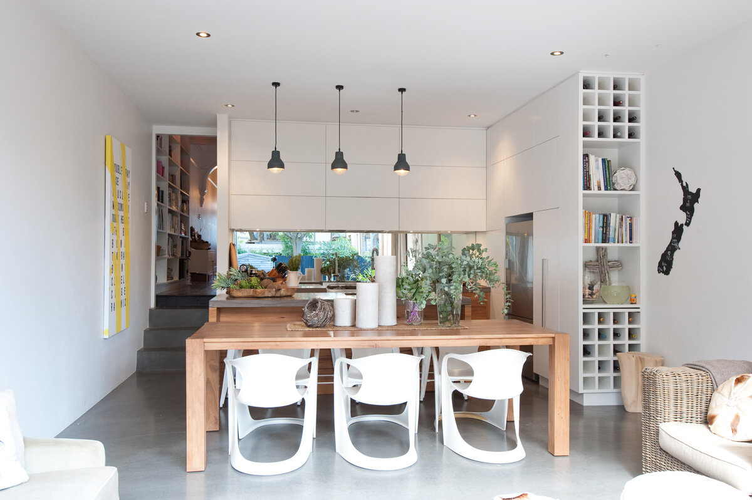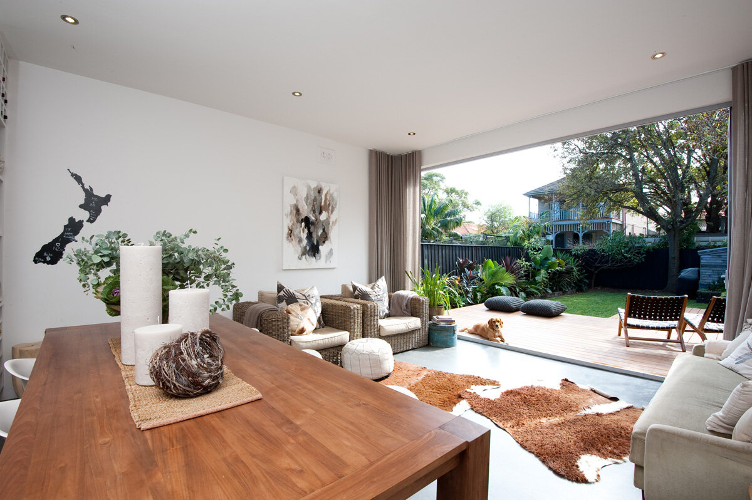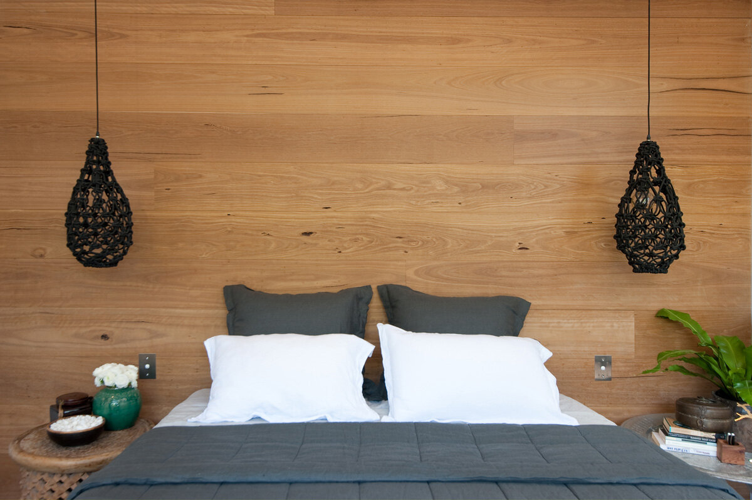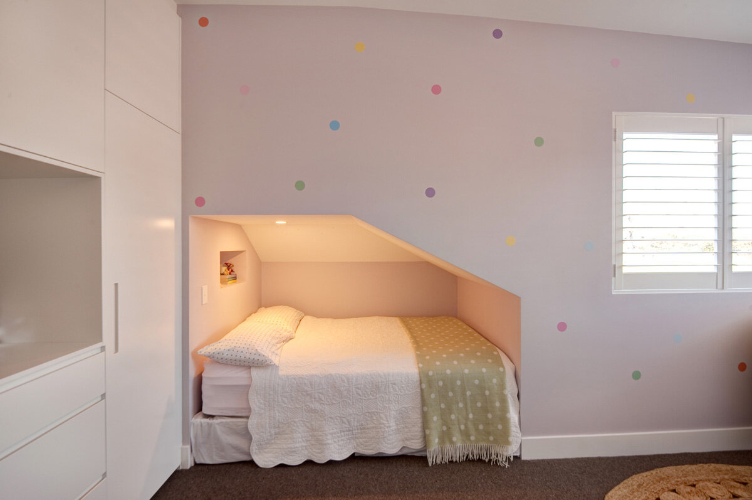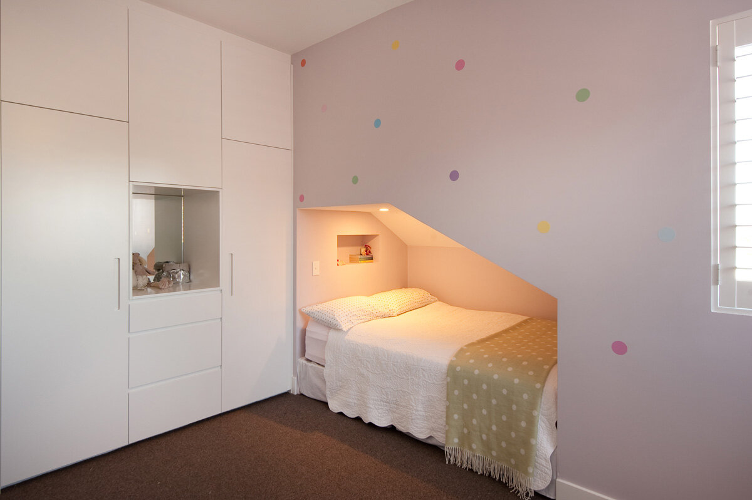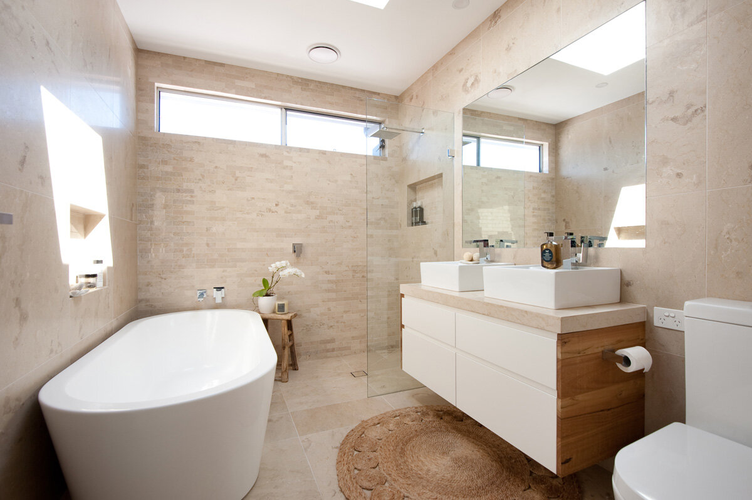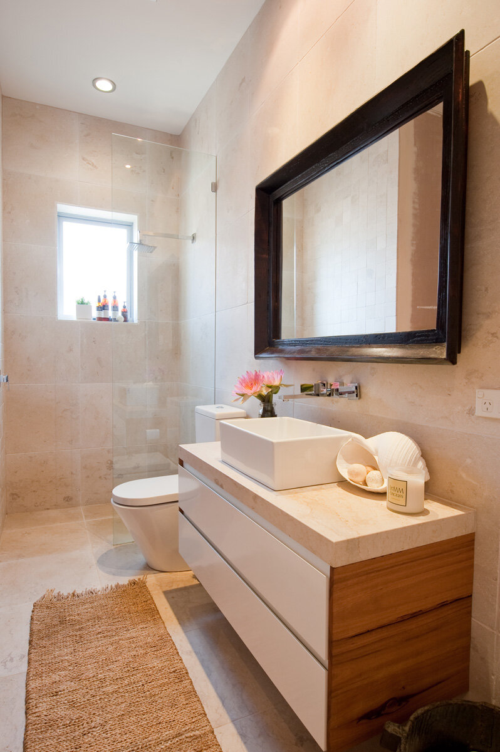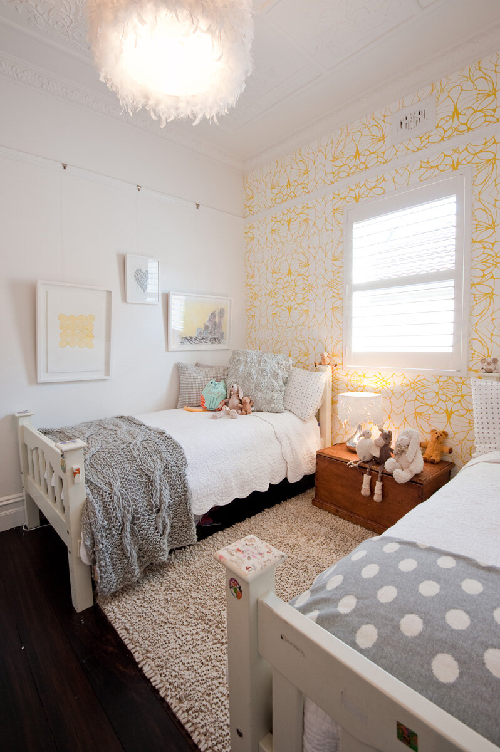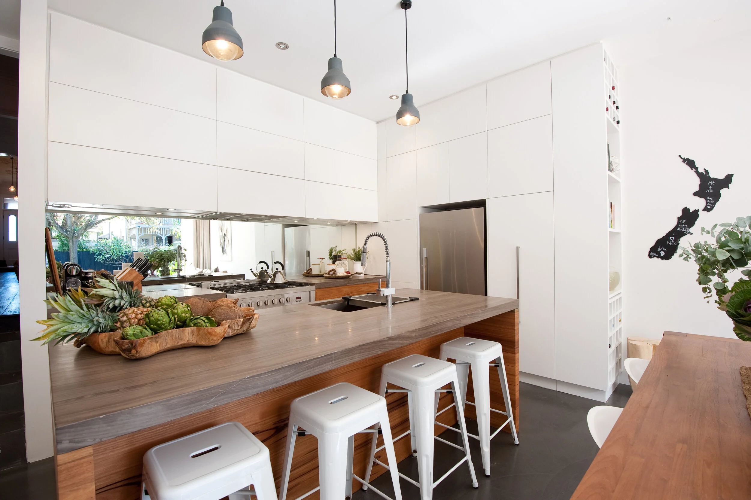
Kingsford House
The Kingsford house was an extensive renovation and 2nd storey addition to a semi-detached house The project was a large undertaking involving re-configuring a poor layout downstairs and the construction of a large second story. The plans were designed, documented and processed using the SEPP guidelines for Compliant Development which compressed timeframes and kept costs down. New timber floors throughout and the removal of many interior walls allowed the home to open up. Polished concrete floors were added to the kitchen/ living/ dining floors which best served the business of the homeowners. The exterior features a new timber deck with built in benches and dog kennel. Installation of bifold doors allows the interior to open up to the exterior with ease. A new kitchen and two new bedrooms allowed for this home to settle into its beachside location and become the perfect entertainer.
