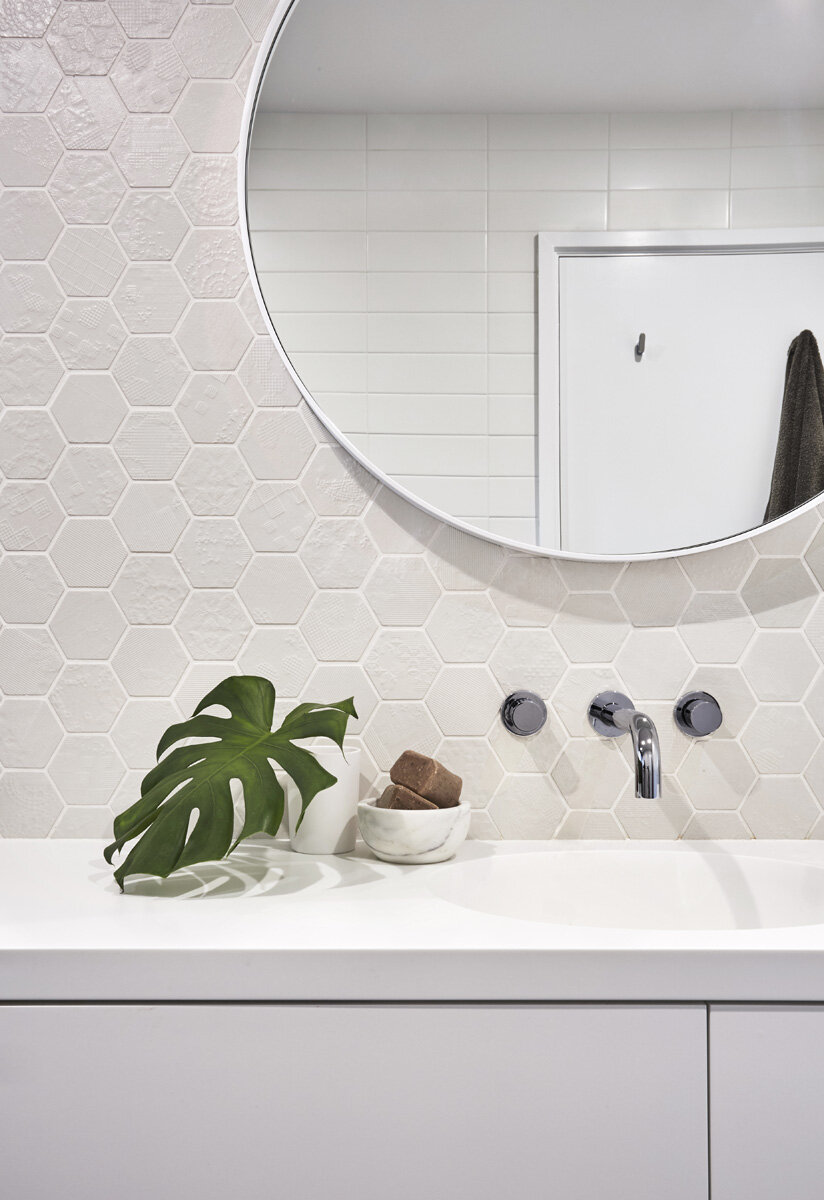
Paddington Townhouse
This Paddington townhouse underwent a complete transformation from front fence to back fence. The clients came to The Designory looking to reconfigure and update their home near leafy Cooper Park. They desired a home with a airy, light and open plan, family friendly layout. Every surface was touched with walls being removed, new bathrooms and laundry installed, new kitchen with bi-fold windows side by side a large expanse of bi-fold doors, wide board American Oak flooring throughout, re-configured stairs, a stunning timber wall housing the entertainment hub as well as new outdoor areas including low maintenance faux grass! . The hands on clients worked end-to-end with the in-house team also completing all of the decorating of the interiors, allowing for a seamless project, from conception to completion.
credits
Building: B2 Construction
Design: The Designory
Photography: Danella Chalmers



















